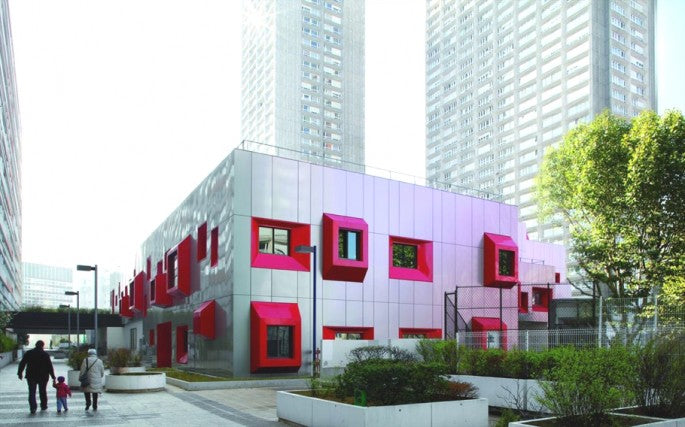Eva Samuel Architects and Associates a Paris-based design studio has designed this preschool in Paris, France.
According to the architects: “The building’s envelope is a response for several environmental aims: visual protection, increased natural light to counteract the surrounding solar screens, no thermal bridges, natural ventilation and double flux in winter. This contemporary Paris school is the first to comply with the City of Paris’s climate plan. The result is a thick façade with varied reliefs – bay, alcove, and concave windows – which are used horizontally on the roof as skylights and to house air treatment machinery and ventilation chimneys. These multi-form strawberry-coloured elements enliven and dematerialise the façades. Their anodised aluminium cladding changes from pink to golden grey to green depending on one’s movements, point de view, the colour of the sky and reflections of nearby buildings.
“The atmosphere inside the contemporary French school is gentle and serene. The only colours are those of the materials themselves, such as the wood of the false ceilings and the bay windows. The façade’s thickness creates a strong sense of protection and minimises outlook from neighbouring towers. The children enjoy taking over the micro-spaces generated by the façade’s thickness, using them as mini-living rooms, for reading, tea parties, hiding, etc.”















