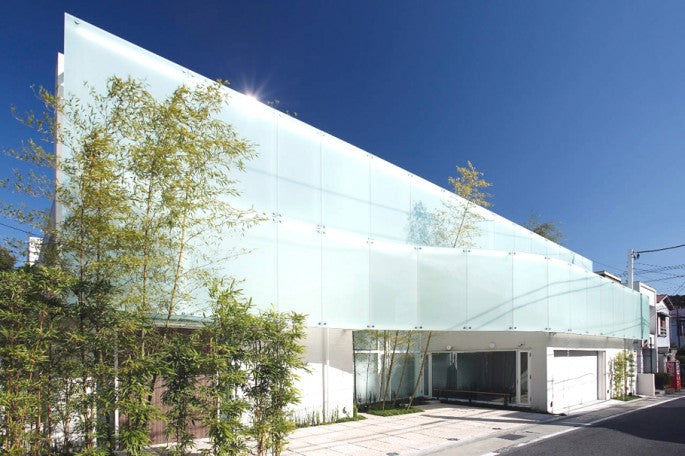


















Edward Suzuki Architecture a Tokyo-based design studio has completed the F residence. This two-storey contemporary home is located in Kamakura, a city found in Kanagawa Prefecture, Japan.
According to the architects: “Located only about a five-minute walking distance from the railway station, this contemporary Japanese house sits in a commercial/residential zone. As such, the neighbouring houses and shops encroach upon the site rather closely, so much so that from the start the idea to ‘look out’ from the property was abandoned to instead ‘look inward’ was adopted. Since the client-owner had a vast amount of art collection and wished to display such art in the new house, the theme ‘House like a Museum’ became the design generator.
The theme, ‘Go in to go out,’ used in the prefabricated housing system ‘EDDI’s House’ designed and built in collaboration with Daiwa House Industry, was once again applied to the design of this contemporary Japanese house and, as a result, the rectangular silhouette of the house was pushed to the boundary limits of the 776 square meter property in the center of which was placed a 15-meter diameter circular patio. The thrust of the planning was to allow each and every room to face and to have a view of this central garden.”




