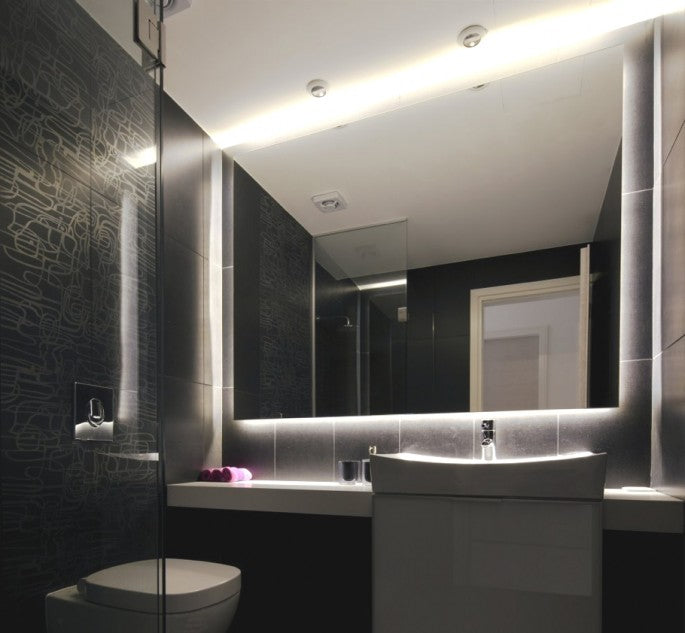Paphos-based design studio Lambrianou Koutsolambros Architects have designed the Funnel House project. The contemporary property can be found in Paphos, Cyprus.
According to the architects: “The contemporary Cyprian property was built on a flat plot in the village of Agia Marinouda. The shape was determined by the views and climatic factors such as the sun movement and prevailing winds. The internal sides of the L shape plan face a generous orchard under development on the east side that will further enhance, in combination with the swimming pool, the coolness of the courtyard. The pool has a vanishing edge to further emphasise the coexistence of greenery and water as seen from all parts of the house. A bridgelike deck strip divides the water feature and defines the location of the external dining and bbq. Mature olive trees transplanted there will be used to create a green umbrella over the white marble floor.
“The mass is dominated by a funnel shape main structure with a large east overhang. It dramatically directs views and prevailing winds through the house towards the courtyard. Other massing elements like the penetrated concrete screen and the timber entrance element are subordinate to its presence.
“Materials for the contemporary Cyprus property were selected on the basis of their luminescence, lightness of colour and appearance in order to provide a clean, fresh feeling and are mainly natural. The outcome is reminiscent of Greek island whiteness, coolness and adjacency to earth and water.”















