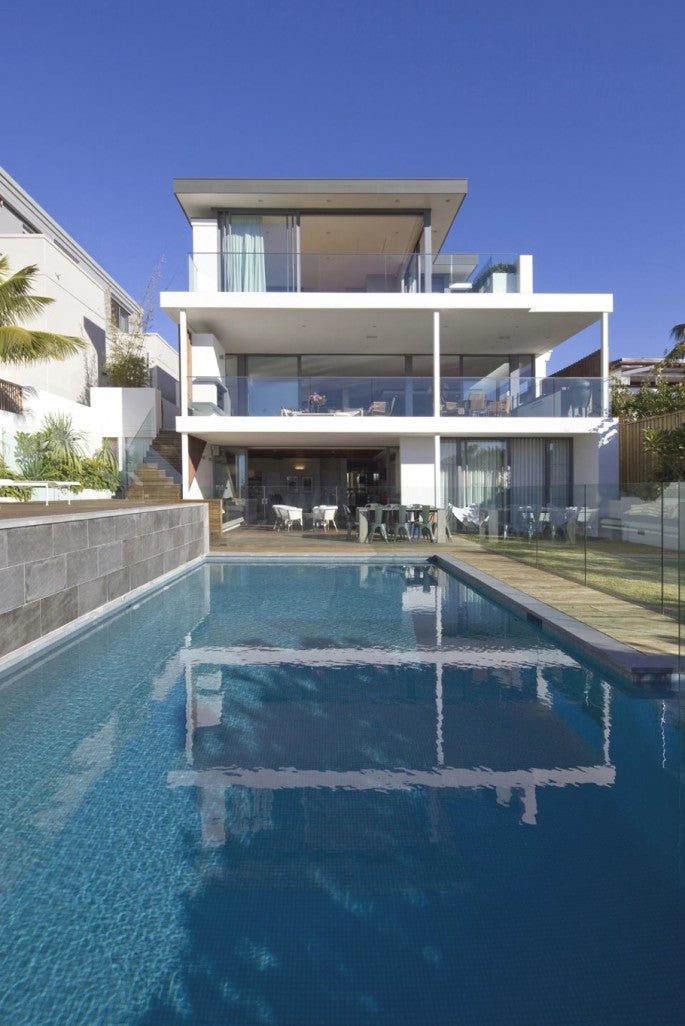









Bruce Stafford Architectsan Australian design studio has completed project G House. Completed in 2010, this three-storey contemporary home can be found in a residential suburb of Sydney, Australia.
According to the architects: “A typical eastern suburbs harbour view site; long, narrow and sloping away from the road toward harbour and Manly views.
The contemporary Australian house is set lower than the road with living spaces opening back toward the street, a lightweight timber screen filters street views and creates privacy, yet allows light and ventilation to the private living spaces. The contemporary Australian house has two living areas; the primary living level opens out toward an elevated view and the lower living area flows out to a pool deck and private courtyards.
“The sleeping level is positioned on the top level, providing privacy, quiet and commanding views. Our primary design generator was to link vertical and horizontal circulation through double and triple volume spaces and a dialog of floating planes and connected textural elements. Finished such as polished concrete floors internally and externally, tinted concrete bench tops, raw basalt, timber and steel are assembled in a contemporary composition to facilitate easy living and a seamless flow between inside and out.




