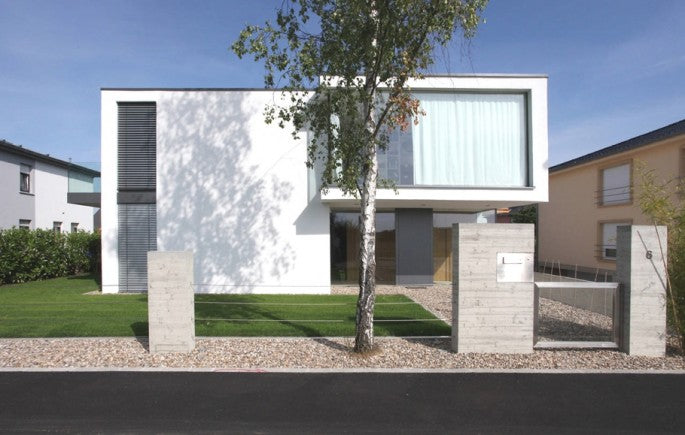Luxembourg city-based design studio N-Lab Architects has designed the House THE. Completed in 2010, this two storey contemporary property can be found in the Grand Duchy of Luxembourg.
According to the architects: ‘The clearly defined volumes play with the concepts of heaviness and lightness. A walk around the contemporary Luxembourg house reveals firmly anchored volumes and floating bodies creating large overhangs. The four facades were treated with regard to local conditions. The few openings to neighbouring buildings are partially covered in wooden slats in order to filter the views from and to the most private areas.
“The largest opening in the contemporary Luxembourg property is on the garden side, where the entire first floor is raised off the ground, to maximise the living area and to blur the boundaries between the inside and the outside. The number of materials in the interior have been limited to create a calm atmosphere and to focus on the many views outside the house.”

















