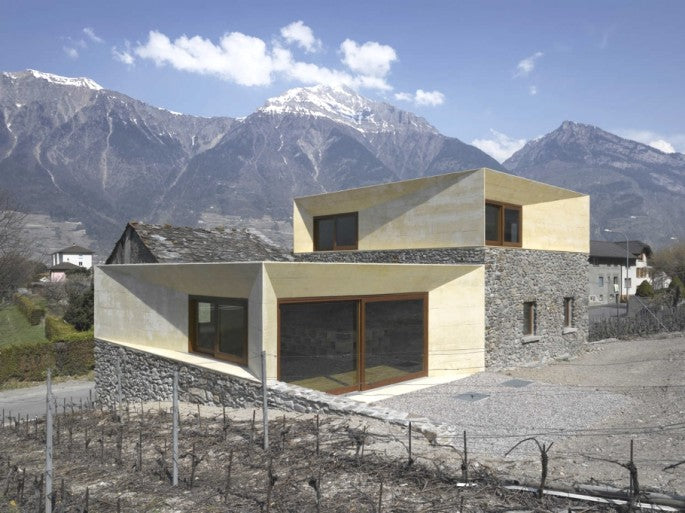Zurich-based design studio Clavienrossier Architects have completed the À Charrat project. Completed in 2010, the contemporary home can be found in the Swiss Alps.
According to the architects: “The contemporary Swiss property is situated away from the village. The house includes an adjacent barn that had a large space which needed to be renovated completely. Only elements which can easily be reused were preserved, cellars and floors of the pre-existent house —the rest was demolished.
“Volumes of visible tinted concrete replaced the double-sided roof and the transformed area. The big openings create light to flood the rooms and the geometry of the superstructures results both from a formal desire and from a will to remove the wall thickness.
“The various-slope faces enhance the highly varied game of the shadows throughout the day.
“There are no corridors in the contemporary Swiss home. Circulation is made along the external wall, from room to room. The overall view continues beyond the windows, opening onto the surrounding landscape.”



















