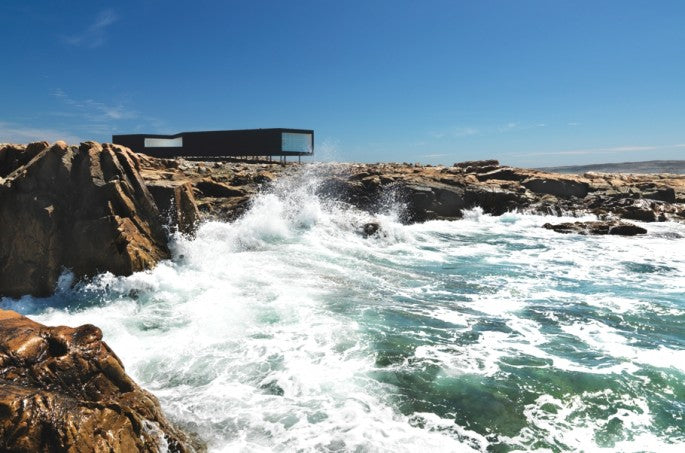Bergen-based design studio Todd Saunders have completed the Long Studio project. Completed in 2010, the contemporary building can be found on Fogo Island, Newfoundland, Canada.
The Shorefast Foundation and the Fogo Island Arts Corporation commissioned Todd Saunders to design a series of six artists’ studios on various Fogo Island locations. The organisation is committed to preserving the Islanders’ traditions and aims at rejuvenating the island through the arts and culture.
According to the architect: “The solitary, off-the-grid Long Studio, Located near the Newfoundland community of Joe Batt’s Arm hovers on a series of stilts that lifts the structure above the ground to frame a view of the North Atlantic Ocean.
“Todd Saunders, as an insider to the Newfoundland psyche, has also brought an outsider’s design sensibility to the table in his design of the six studios for the Fogo Island Arts Corporation. A fresh approach grounded by his astute observations and memories of this place. As a result, the project seems strangely familiar.
“They fit the landscape, in the case of the Long Studio, its form seems to trace the gentle slope of the bedrock, as its hundred-foot long south elevation, an uninterrupted expanse of rough-sawn spruce planks, rises towards the sea. The project’s robust architectural character certainly resonates with the sensibility of this place. It has a duel character as a viewing device that frames the landscape, the sea or a cloud overhead, as well as, an introverted place of repose for the artistic soul – a well-insulated industrial object designed to weather any storm. As a further study of contrasts, all the exterior surfaces of the contemporary Canadian building are clad with pre-finished rough-sawn, pine planks stained black to counter the interior that is lined in its entirety with smooth planks of wood that are painted white. A three foot wide zone to the left of the entry area is filled with mechanical equipment, storage areas, a water tank, a compost toilet, a sink, a shower, a kitchenette, an eating area, a wood-burning stove, and a ladder that leads to an elevated sleeping loft, for the occasional overnight stay.
“The overall tube-like structure, clipped at both ends at a forty-five degree angle, forms a parallelogram in which an angular geometry zigzags throughout its length. Saunders has carefully choreographed a sequence of events that responds to the seasons, given the contemporary Canadian studios will be used spring, summer and fall. It begins with a covered exterior entry area that provides a degree of shelter from the rain and wind. This entry zone then mutates into an exposed exterior patio, a notch in an otherwise uninterrupted black box, that faces south to capture the sun. The last zone is a fully enclosed, insulated workspace, designed to filter light and direct views.”





















