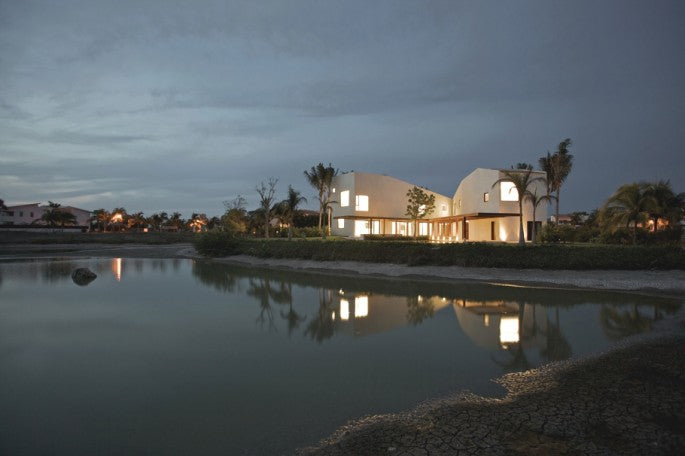According to the architect: “The brief was the result of a process that is based on three factors which together articulate and give the narrative to ideas. The first response was how to adapt the now contemporary Mexican property to the land being consistent with their morphology to achieve better orientation, privacy and views in greater depth of field.
“The second has to do with the idea of living outside the house generating station places, it forces a route that connects different parts of thecontemporary Mexican house.
“And the third has to do with the rigid rules that forced us to use pitched roofs with tiles, this invited us to analyse the context we find in the background, it means, the distant views of the mountains where we find the similar lines between the mountains and rooftops.”













