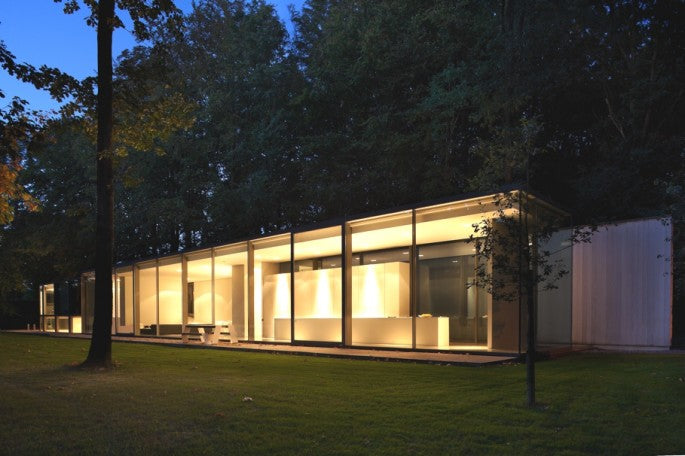House Roces is a steel and glass structure. Perpendicular to the road, the elongated volume contrasts with the verticality of the trees. The glass box allows a panoramic view from each living space, and provides the experience of luxury living in a primal surrounding and maximum day lighting in a shady forest.
When the dwelling was being traced out, the floor height of 4.4m appeared to be difficult to capture. Two levels were formed, with bedrooms on each, joined by an inclined plane and a floating zinc stair. The high steel window frames with glass are the basic principle of the steel load bearing construction. This consists of a grid integrating the steel columns into the glass façade.
The wind bracing in the head of the contemporary Belgium property provides a certain privacy from the street, while the other stabilisers are hidden in the space divider between cloakroom and dining room, and between the bathroom and the children’s bedroom. The house is positively captured between space and construction and expresses transparency and corporality at the same time. The walls are a refined connection between constructive window elements that are as able as load bearing masonry to delineate space.
The interior floor covering of Basaltino or Roman lava rock extends the coolness of the glass in the interior spaces, while the concrete terrace elements contribute to the visual rhythm. Comparable to the way the enormous pivoting glass surfaces play with the transition from house to garden, the 53m-long afrormosia wooden wall with a ceiling-height double entrance door acts as a mediator between the cool steel construction and the vast forest.










