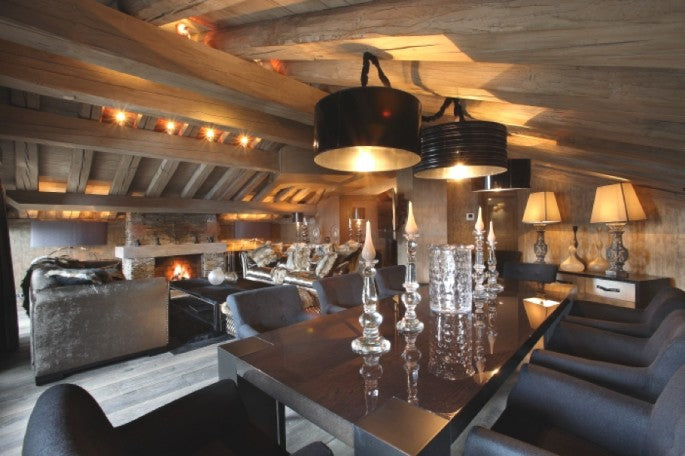London-based Earlcrown a luxury project management and design house have completed the Courchevel 1850 project. The stunning luxury property can be found in the ski-resort of Courchevel, France.
Benefiting from panoramic mountain views, the chalet at Courchevel 1850 is set in landscaped gardens and is accessed via a private drive. It provides a luxurious living space set over four levels, complete with large outside terraces. Earlcrown’s vision was to create a chalet whose quality and style would set a new level of luxury for Courchevel residential property, which is already of a world-class standard.
Earlcrown extended and remodelled the large existing luxury French chalet by over 2,153 sqft (200 sqm) to transform it into a true super-prime residence, using the finest stone and timber built in traditional style. The Internal architecture was completely reconfigured to include luxury leisure facilities such as an after dinner open bar, private cinema, gymnasium and fitness suite, sauna, massage area and hammam.
The luxury French property also boasts landscaped gardens, heated outdoor terraces and a spectacular outside leisure deck with sunken Jacuzzi provides sweeping mountain views.
The master bedroom suite is on its own private floor, with four further VIP guest bedroom suites. The entire property benefits from open log fireplaces with exposed brick chimneys, feature stone walls, ceilings open to the ridge height, with large wooden beams
The large main living room with open feature log fireplace, wood beamed ceiling and French doors opening onto a spacious outside terrace.
Earlcrown also introduced a lift to connect each floor, under floor heating, new security systems and CC TV security – plus a new commercial caterer’s kitchen to facilitate grand entertaining.
The interior architecture and interior design created by EarlCrown working in conjunction with leading French interior designer Noelle Bonnemaison, who designed the interiors of the Saint Roche Hotel in Courchevel and La Tartane in St Tropez.



















